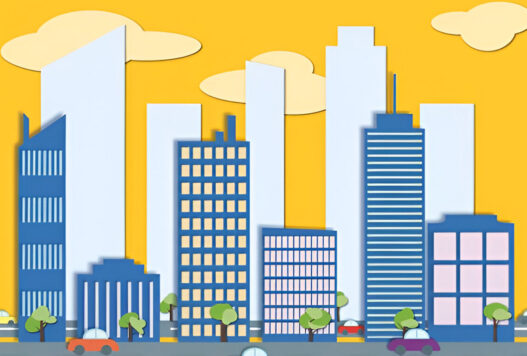These guidelines focus on creating accessible and inclusive built environments for disabled and elderly persons. They detail crucial design elements and standards aimed at enabling safe, comfortable, and independent use of various public and private facilities. These standards are intended to serve as a practical resource for builders, designers, architects, and policymakers, ensuring that spaces are accessible to everyone, regardless of their abilities.
Types of Disabilities Addressed
The guidelines classify disabilities into four broad categories:
-
Non-Ambulatory: Individuals confined to wheelchairs.
-
Semi-Ambulatory: People with walking difficulties, such as those using crutches or braces.
-
Sight: Individuals with total blindness or visual impairments.
-
Hearing: Persons who are deaf or have hearing impairments.
Key Design Considerations
The guidelines encompass various aspects of building design and construction. These include:
-
Mobility Devices: Provision of adequate space for users of wheelchairs, crutches, and walkers.
-
Controls: Placement of switches, handles, and fixtures within easy reach, typically between 900mm and 1200mm from the finished floor.
-
Construction Materials: Use of non-slip materials for flooring and providing appropriate textures for visually impaired people.
-
Classification of buildings: Categorization based on usage like residential, commercial, public, semi-public, recreational etc.
-
Site Planning: Consideration of the terrain and providing smooth, level access points, and guiding blocks.
-
Approach to Plinth Level: Design of ramps with specific guidelines for width, slope, and handrails; provision of stepped approaches with required safety measures.
-
Corridors: Ensuring that corridors are wide enough for wheelchair passage and have features that assist visually impaired individuals.
-
Doors: The minimum clear opening for doors should be 900 mm. and outward opening of doors is preferred.
-
Stairways and Lifts: Guidelines for risers, treads, handrails, and spacing in stairs. Guidance on placement and dimensions of lifts to accommodate wheelchairs.
-
Toilets: Specific requirements for accessible toilet spaces, handrails, wash basins, and height of fixtures.
-
Signages: The use of clear symbols, braille, contrasting colors, and well lit informative signage.
Essential Provisions in Public Spaces
The guidelines also recommend the following provisions in various types of buildings:
-
Shopping areas: Should be easily accessible for all.
-
Places of worship: Provide access to all and its various parts.
-
Food Centers: Provide accessible seating and entrances.
-
Transportation: Accessible bus stops, taxi stands, and pedestrian overpasses.
-
Community Spaces: Seating arrangements with adequate spaces for wheelchair users.
-
Railway stations: Accessible platforms and entrances with ramps, lifts, signage, and other features.
-
Restaurants: Should be designed to be user-friendly for people with mobility challenges.
Residential Spaces
The documents also lays down guidelines for provisions to be made in Kitchen, Living rooms and bed rooms, bathrooms and guest houses.
Creating Barrier Free Environment
The document emphasizes using design elements like guiding blocks, contrasting textures, and universally recognized symbols to enhance accessibility for all. These recommendations include:
-
Use of guiding blocks for persons with impaired vision.
-
Textural changes on walking areas to provide cues.
-
Adequate space for wheelchair movement.
-
Accessible toilet design.
-
Use of large, illuminated, and contrasting signages.
Conclusion
These comprehensive guidelines provide a framework for creating barrier-free environments. By understanding the needs of individuals with disabilities and incorporating universal design principles, Indian cities can foster more inclusive and accessible spaces for all. Following these guidelines will make urban environments safer, more convenient, and more equitable for everyone, particularly for the elderly and disabled.




